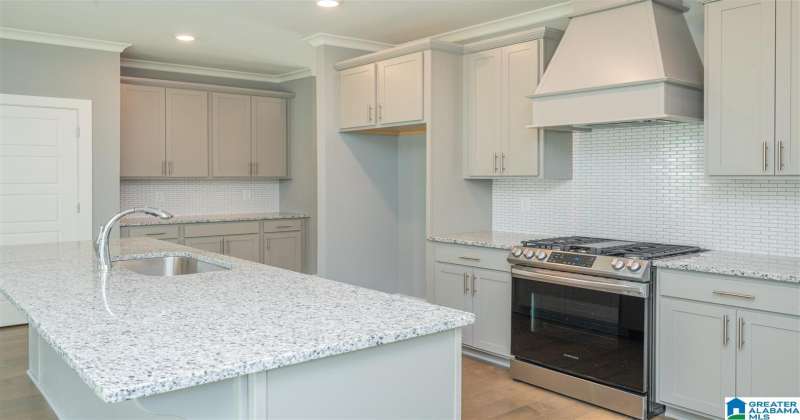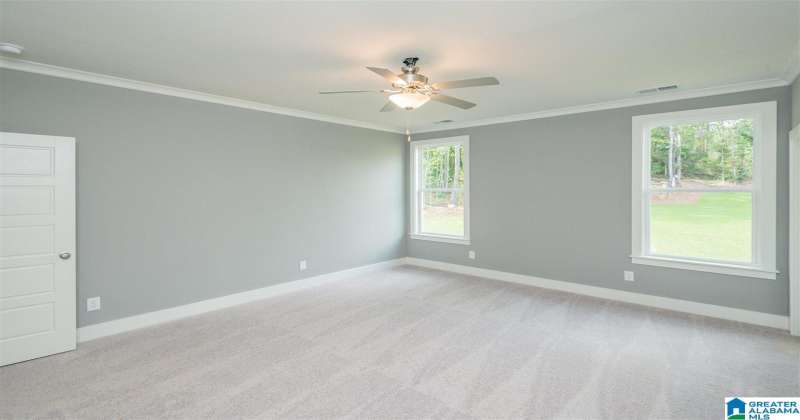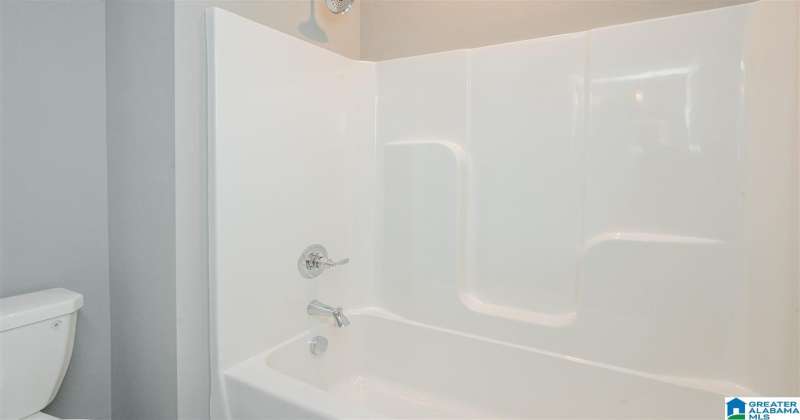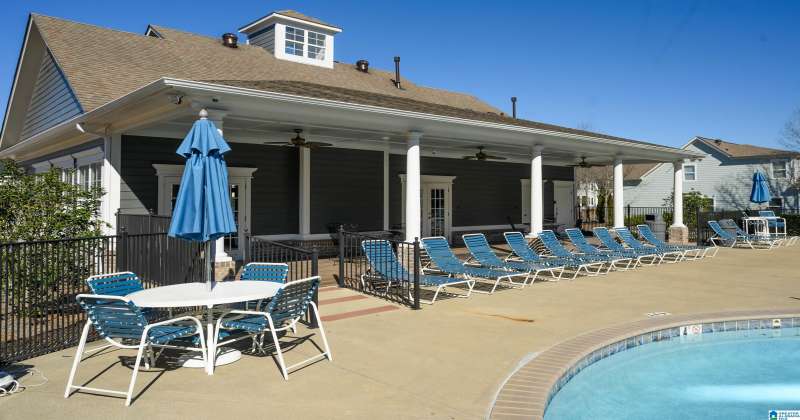For Sale
2,539 Sqft - 1089 WISHFORD CIRCLE, HELENA, Shelby, Alabama, 35080, 21377173
The Valley home plan in Helena’s Barimore at Hillsboro is thoughtfully designed for today’s style of living with an emphasis on relaxed GATHERING SPACES and excellent flow. As you enter the foyer, you have an office space or 2nd bedroom on the main with a full bath beside it. The kitchen flows to the dining room to the great room with a gas fireplace and has a clear view to the covered patio. Off the great room is the Primary Suite with the Primary bath featuring a double vanity and a separate soaking tub and a large walk-in tile shower with a frameless glass door. Upstairs you have a loft and two spacious bedrooms connected by a bath. Hillsboro is a return to the American Dream with a community pool, Lee Springs park, nature trails, upcoming City Center, and the future 90 acre multi spork park. Home is under construction with photos from a previous build. Estimated completion is June 2024.
- Listing ID : 21377173
- Bedrooms : 4
- Total Bathrooms : 3
- Square Footage : 2,539 Sqft
- Visits : 16 in 93 days
- Ingram & Associates, LLC


















































































































































