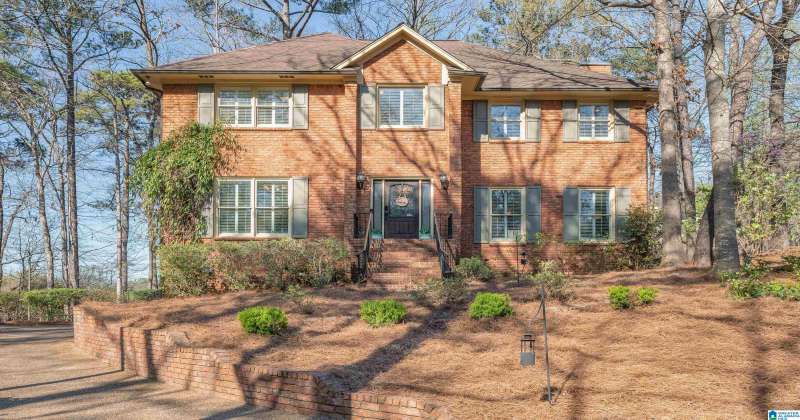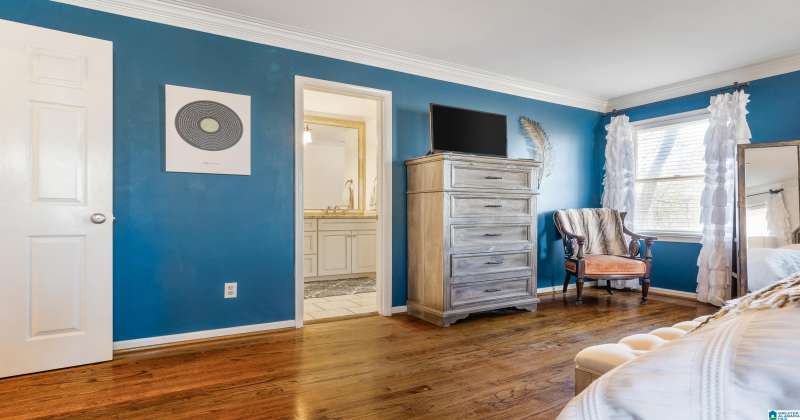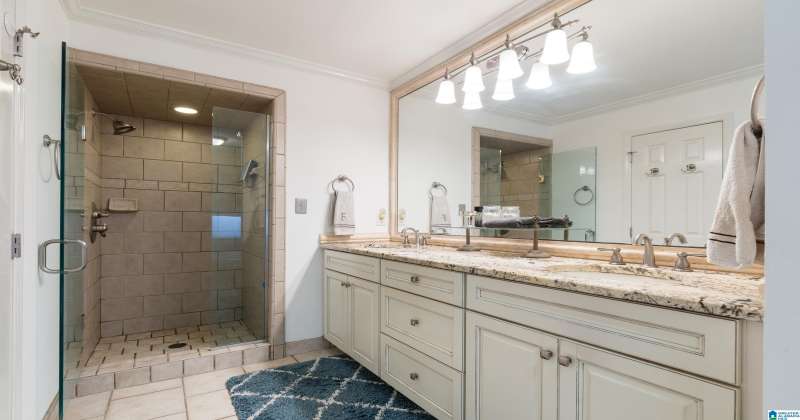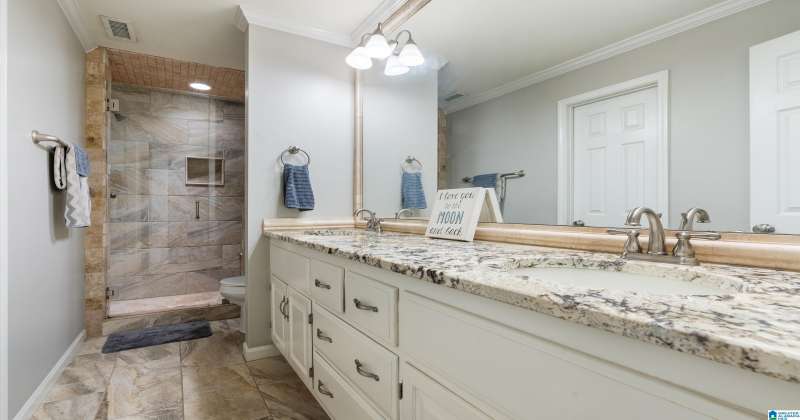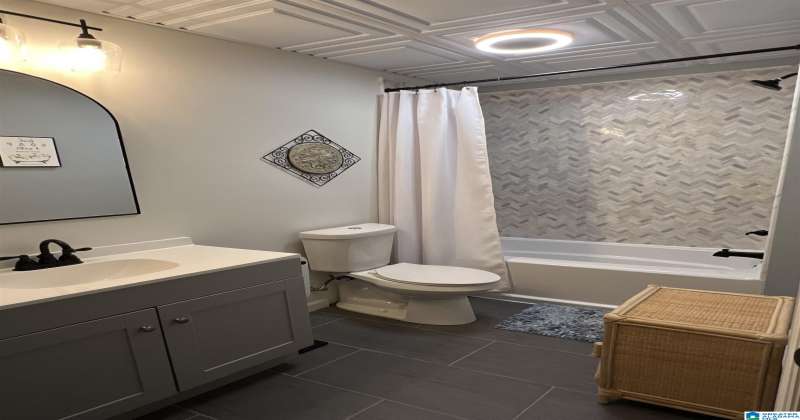For Sale
2,792 Sqft - 2013 HAWTHORNE LANE, HOOVER, Shelby, Alabama, 35244, 21380298
Welcome Home! This beautiful 4-bedroom 4.5 bath home is nestled in the perfect location in Riverchase. This stunning all brick home is surrounded by beautiful trees with close proximity to the Riverchase Country Club. Home features beautiful hardwoods, plantation shutters, new light fixtures, fresh paint, updated bathrooms throughout the home, and detailed crown molding. Walk into the front door and you will find a Nice sized dining room and office/ living room area. Spacious gourmet kitchen with granite counter tops and family breakfast room that opens up to the screened in porch. Den offers a cozy feel with the updated gas fireplace. Upstairs you will find 4 bedrooms. Large master suite with nice sized master bathroom. 3 additional bedrooms and 2 updated bathrooms. Downstairs features a new finished basement that is large enough for rec/ media, office, and perfect for entertaining with bar area which includes sink and wine refrigerator. Full finished bathroom with marble tile.
- Listing ID : 21380298
- Bedrooms : 4
- Total Bathrooms : 5
- Square Footage : 2,792 Sqft
- Visits : 12 in 59 days
- RealtySouth-Inverness Office

