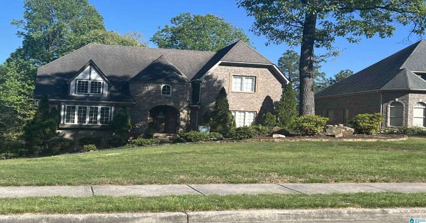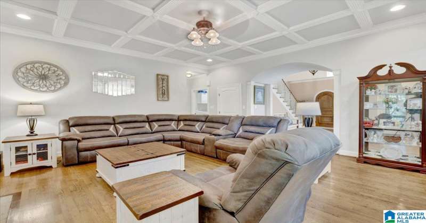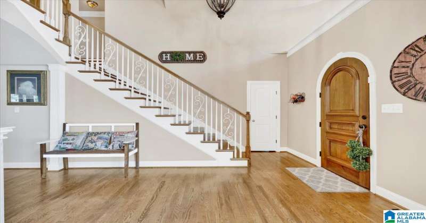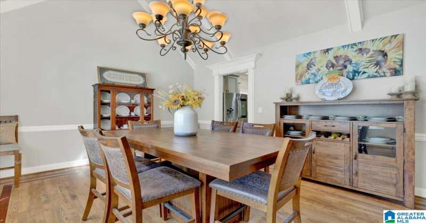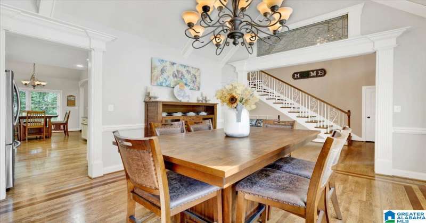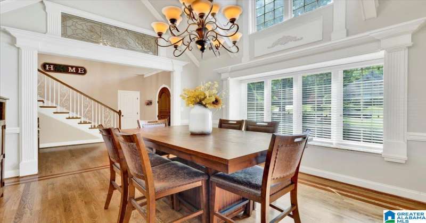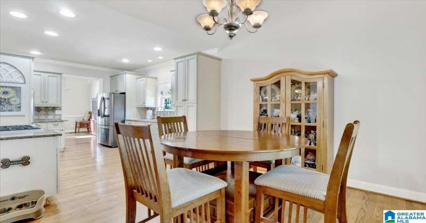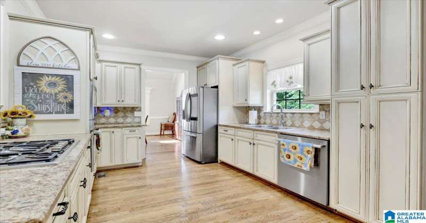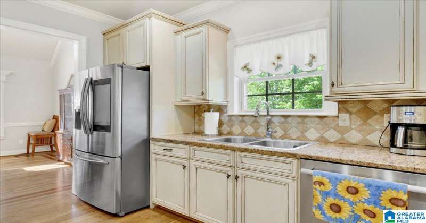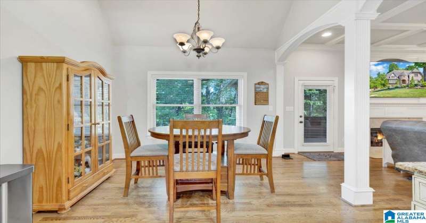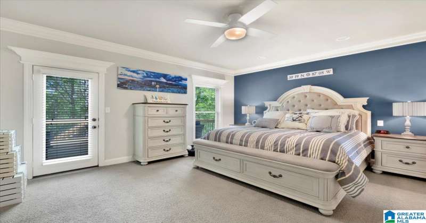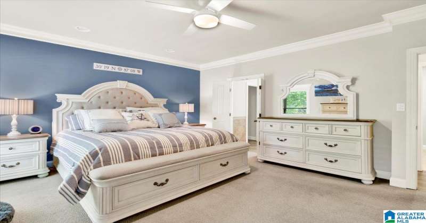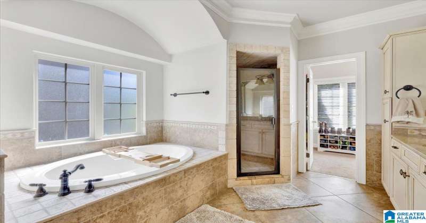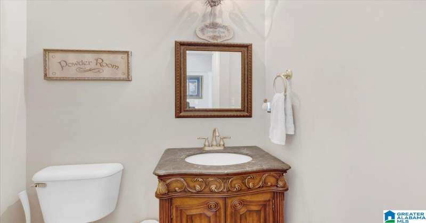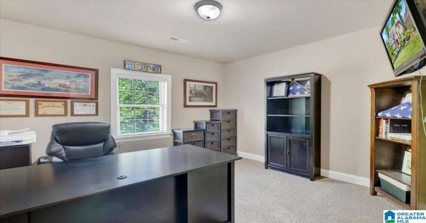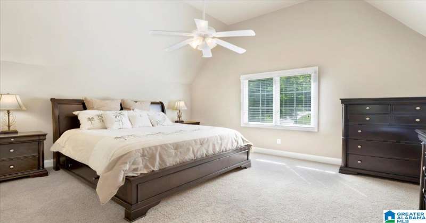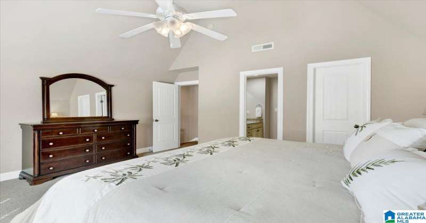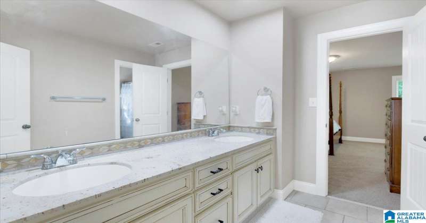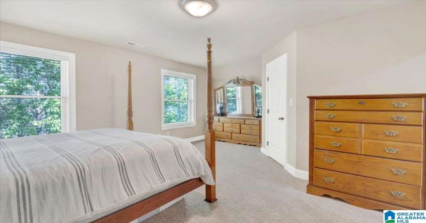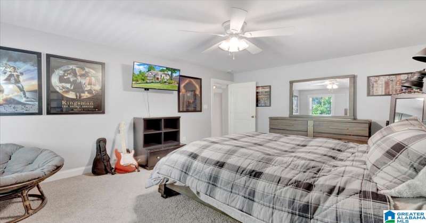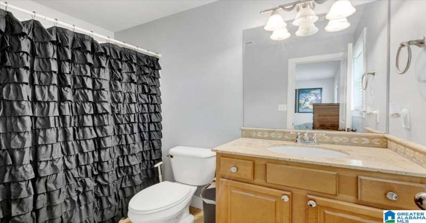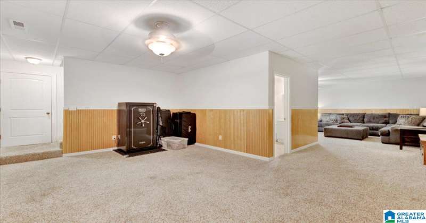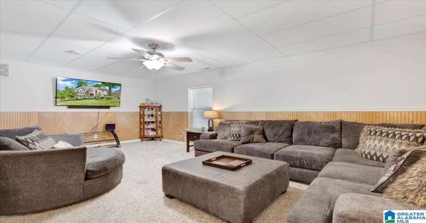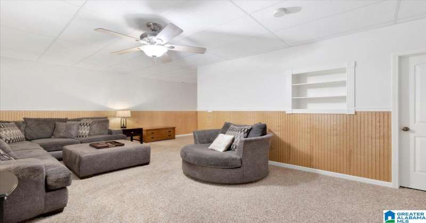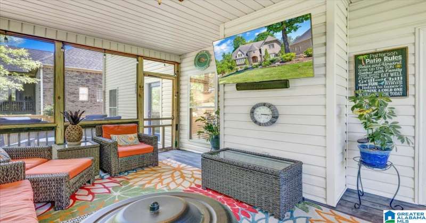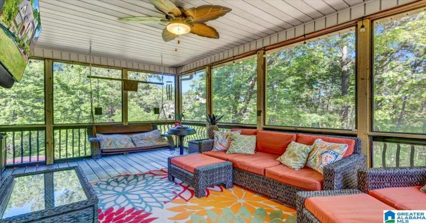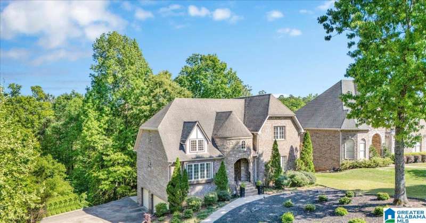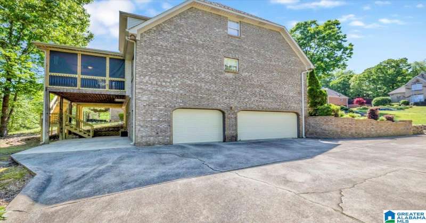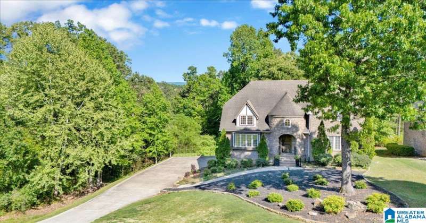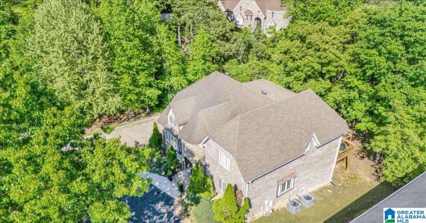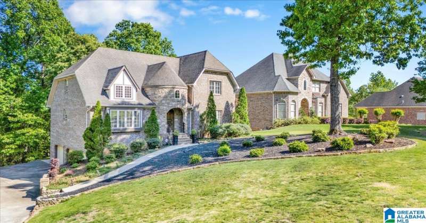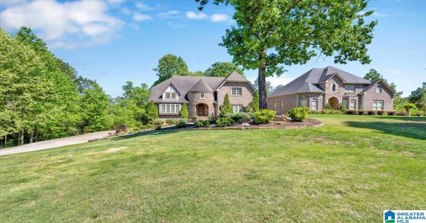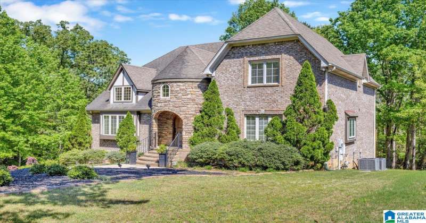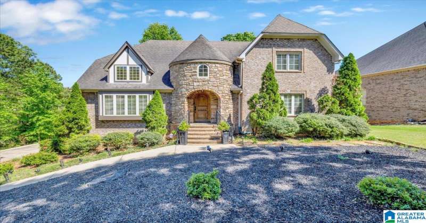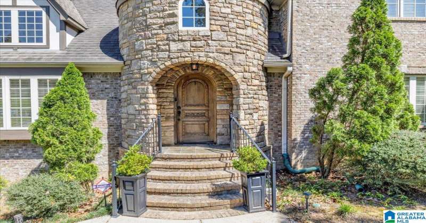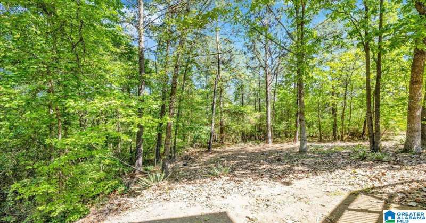For Sale
3,073 Sqft - 1083 GRAND OAKS DRIVE, HOOVER, Shelby, Alabama, 35022, 21383309
Introducing a captivating residence at 1083 Grand Oaks Dr. This custom-built home exudes character & charm. A grand entrance w/a striking stone turret, welcomes you. A formal dining room w/cathedral ceiling w/a cut-glass transom. Follow the hardwood floors through an archway into the great room connected to the kitchen eating area. Here, discover a gourmet kitchen w/Thermador stainless appliances & granite countertops, catering to culinary enthusiasts. The main level master suite offers separate his &her vanities, granite countertops, & an expansive closet, ensuring luxury & convenience. Upstairs,3 generously-sized bedrooms await, each w/direct bathroom access. A guest bedroom features its own private bath w/an adjacent office/study. The basement can be used as playroom, family media room endless possibilities w/a full bath. Step outside to the screened porch & unwind while gazing upon the serene wooded landscape of the sprawling 1+ acre lot. Do not miss this epitome of refined living.
- Listing ID : 21383309
- Bedrooms : 4
- Total Bathrooms : 5
- Square Footage : 3,073 Sqft
- Visits : 7 in 14 days
- Keller Williams Realty Vestavia

