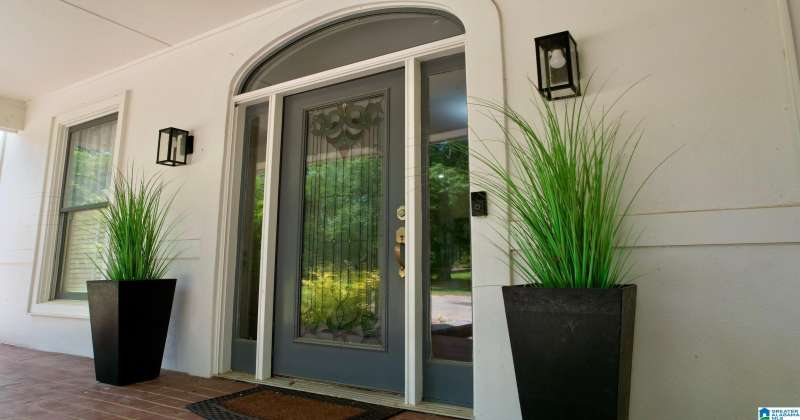For Sale
5,195 Sqft - 85 RIVER OAKS LANE, CROPWELL, St Clair, Alabama, 35054, 21384413
This Southern-style lake home epitomizes the charm and hospitality of the South with a touch of modern luxury. Surrounded by towering trees and lush greenery, this statement home says welcome home from the moment you arrive. The classic Southern architecture features a spacious front porch adorned with rocking chairs for lazy afternoons spent sipping sweet tea with family and friends. The heart of the home is a gracious living space bathed in natural light streaming through expansive windows. The backyard oasis awaits, complete with a sparkling pool framed by elegant landscaping, offering a refreshing escape on warm summer days. The expansive deck space is perfect for outdoor entertaining while taking in the peaceful views of the lake and unwinding after a day full of lake life adventures. Whether you’re lounging by the pool, fishing off the dock, or simply taking in the natural beauty that surrounds you, this Southern-style lake house offers the perfect blend of relaxation and luxury.
- Listing ID : 21384413
- Bedrooms : 4
- Total Bathrooms : 5
- Square Footage : 5,195 Sqft
- Visits : 7 in 20 days
- The Realty Pros




























































































































































