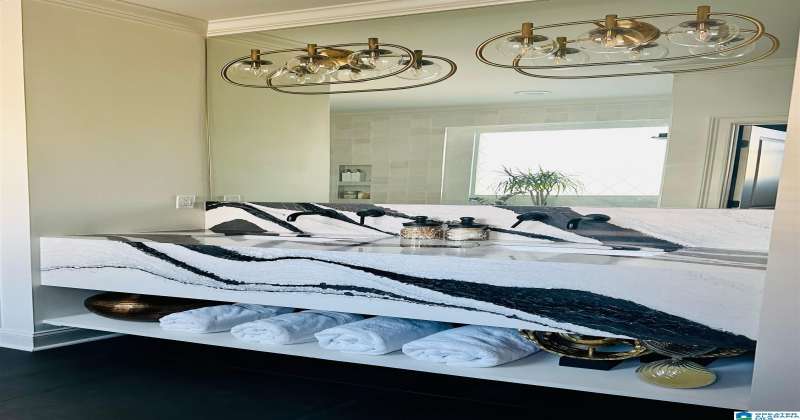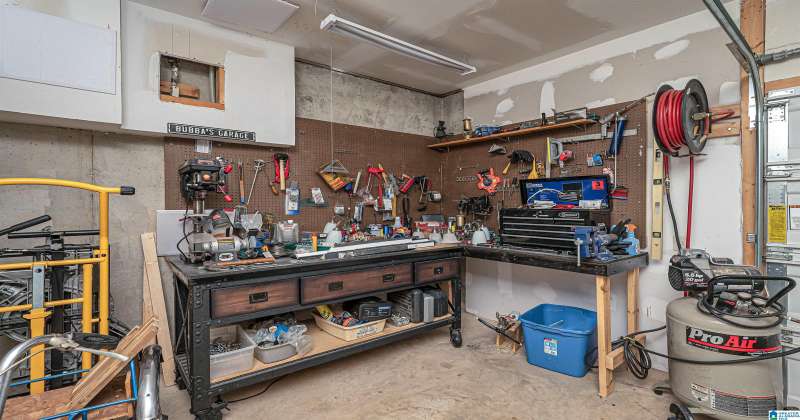For Sale
3,437 Sqft - 1088 HIGHLAND VILLAGE TRAIL, BIRMINGHAM, Shelby, Alabama, 35242, 21384526
Welcome home to luxurious, easy living in the 6BR/4BA open plan w/main & bsmt garages, nestled in the desirable community of The Village of Highland Lakes. Built ’19, every room has upgrades w/designer details: lighting & fans; accent walls & custom FP surround to ceiling; quartz kitchen countertops & spa-like primary bathroom. Floor plan offers 3 BRs on main floor w/in-law suite (LR, BR, BA, Kit, laundry) on lower level w/hardwoods & ADA access. Entertain w/ease, gorgeous kit. open to LR w/ casual dining & island seating, relax on the deck & patio below to grill & chill. Retreat to the soothing primary suite BR or spa-quality bathroom w/custom storage, statement quartz countertops & double walkin shower & walkin closets. Split BRs on main w/shared full bath. Upstairs offers 2 more BRs w/sep vanities in full bath + HUGE bonus room for gaming, movies, & fun!! 4 garage spaces total, one w/220V outlet. Flat yard w/tree buffer for privacy. Walk, bike, golf cart to pools & parks, shops, etc
- Listing ID : 21384526
- Bedrooms : 6
- Total Bathrooms : 4
- Square Footage : 3,437 Sqft
- Visits : 6 in 15 days
- Keller Williams Realty Vestavia








































































































































































































