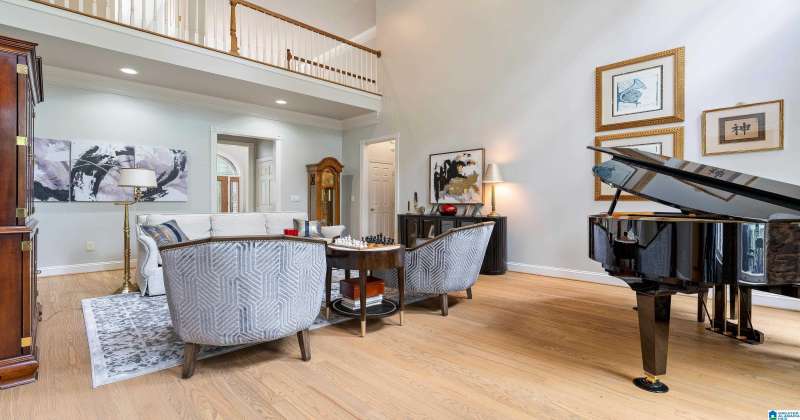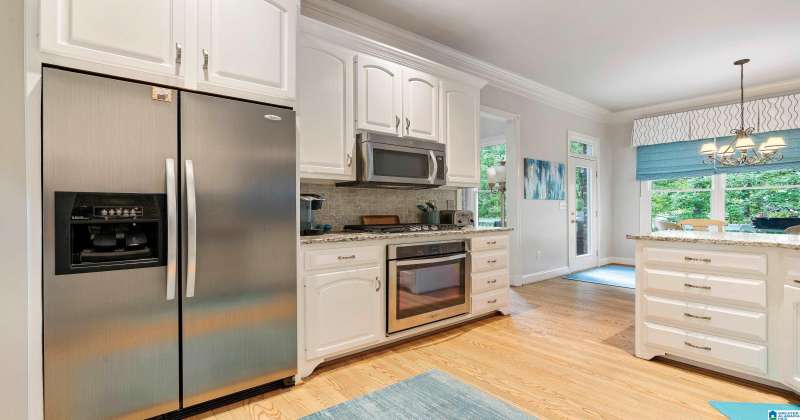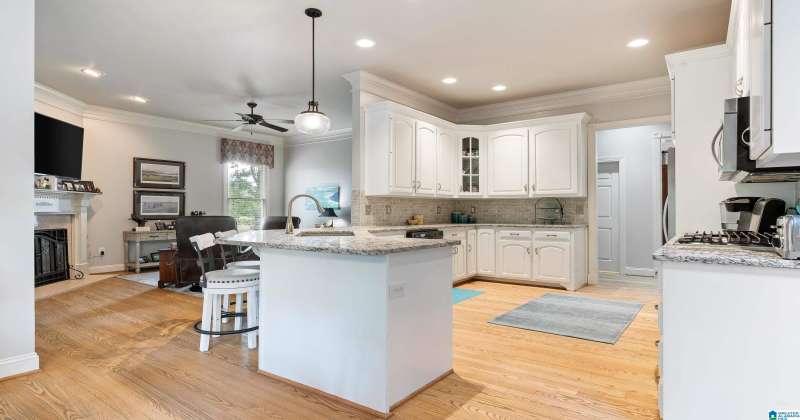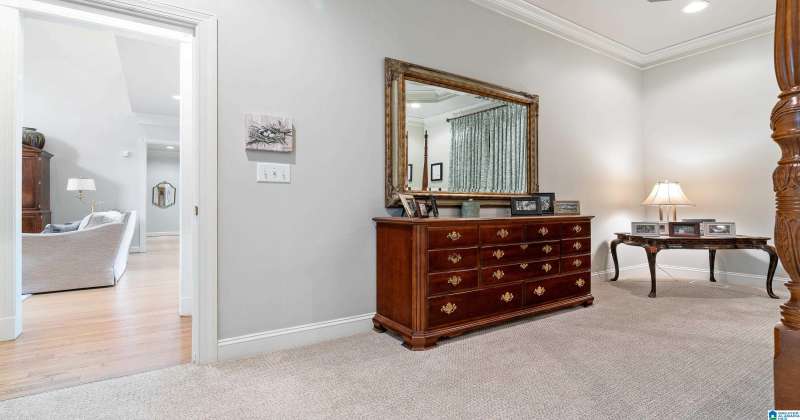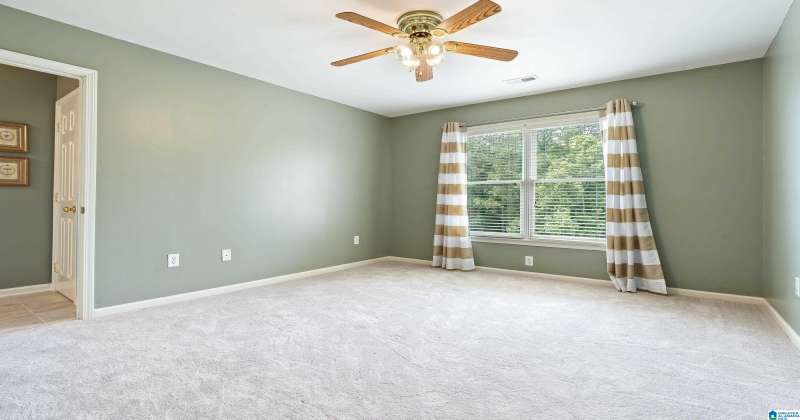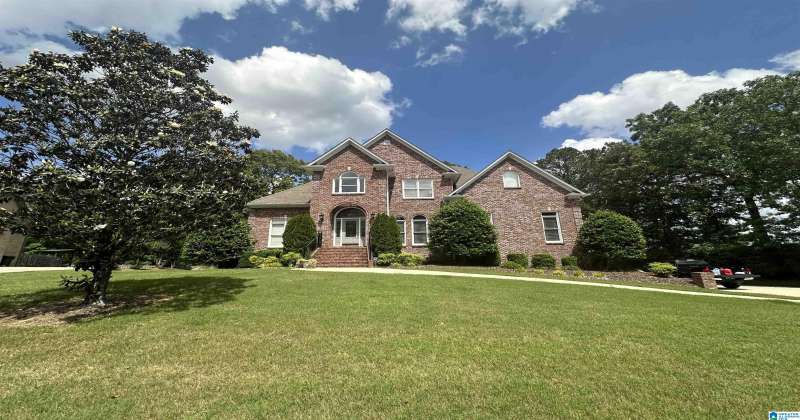For Sale
3,586 Sqft - 915 TIMBERLINE CIRCLE, CALERA, Shelby, Alabama, 35040, 21385034
Custom-built in the highly-rated golf community of Timberline, this stately four-sided brick home radiates curb appeal with its classic and elegant exterior. Step inside to a two-story foyer, gleaming hardwood floors, 10 ft ceilings, architectural details, designer touches, custom draperies, and a seamless flow throughout. The spacious main level is perfectly designed for comfort and luxury, featuring a large dining room used as an office, and a stylishly remodeled kitchen with an adjoining keeping room and an elegant fireplace. The great room boasts stunning wall-to-wall windows. The oversized primary suite features trey ceilings, his and her closets, and ample primary bath. A 2nd BR, full bath, and laundry room finish out the main level. Upstairs: 2 bedrooms, Jack & Jill bath and a room ideal for an office. A huge walk-in attic provides ample storage. The basement features an open layout with space for the ultimate gaming and entertaining experience and a bathroom. Plus 3 car garage!
- Listing ID : 21385034
- Bedrooms : 4
- Total Bathrooms : 4
- Square Footage : 3,586 Sqft
- Visits : 4 in 12 days
- Keller Williams Realty Hoover








